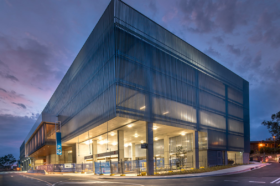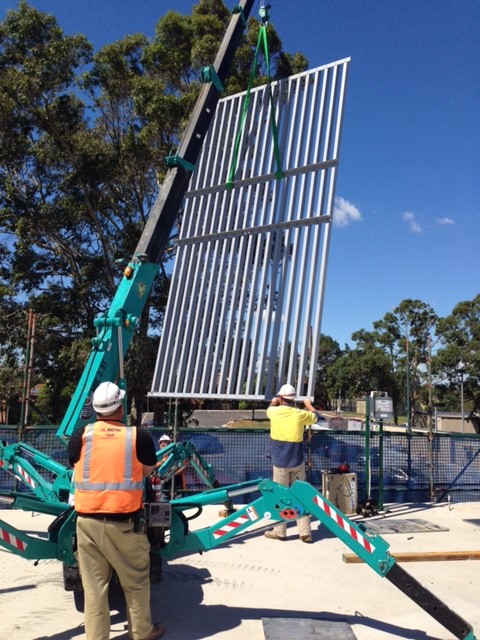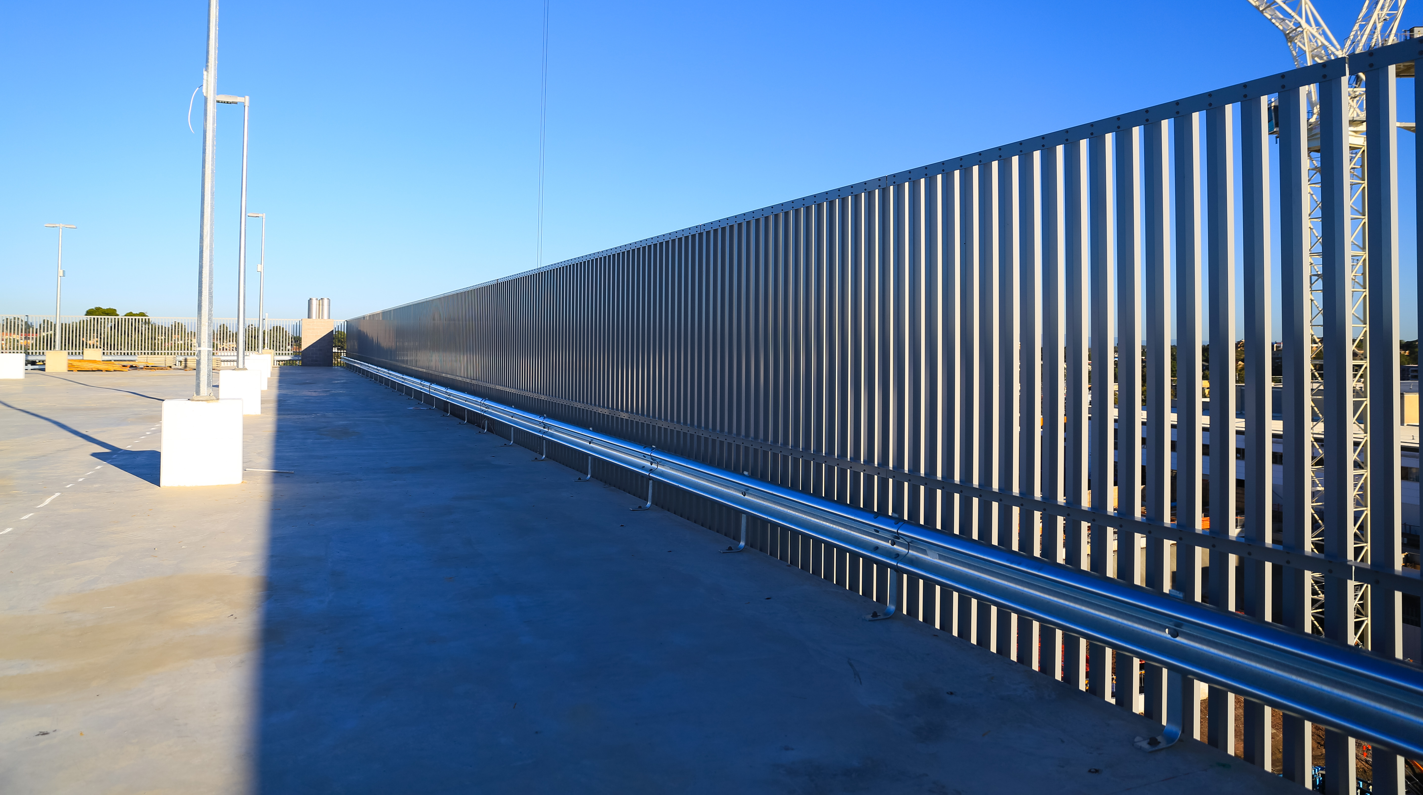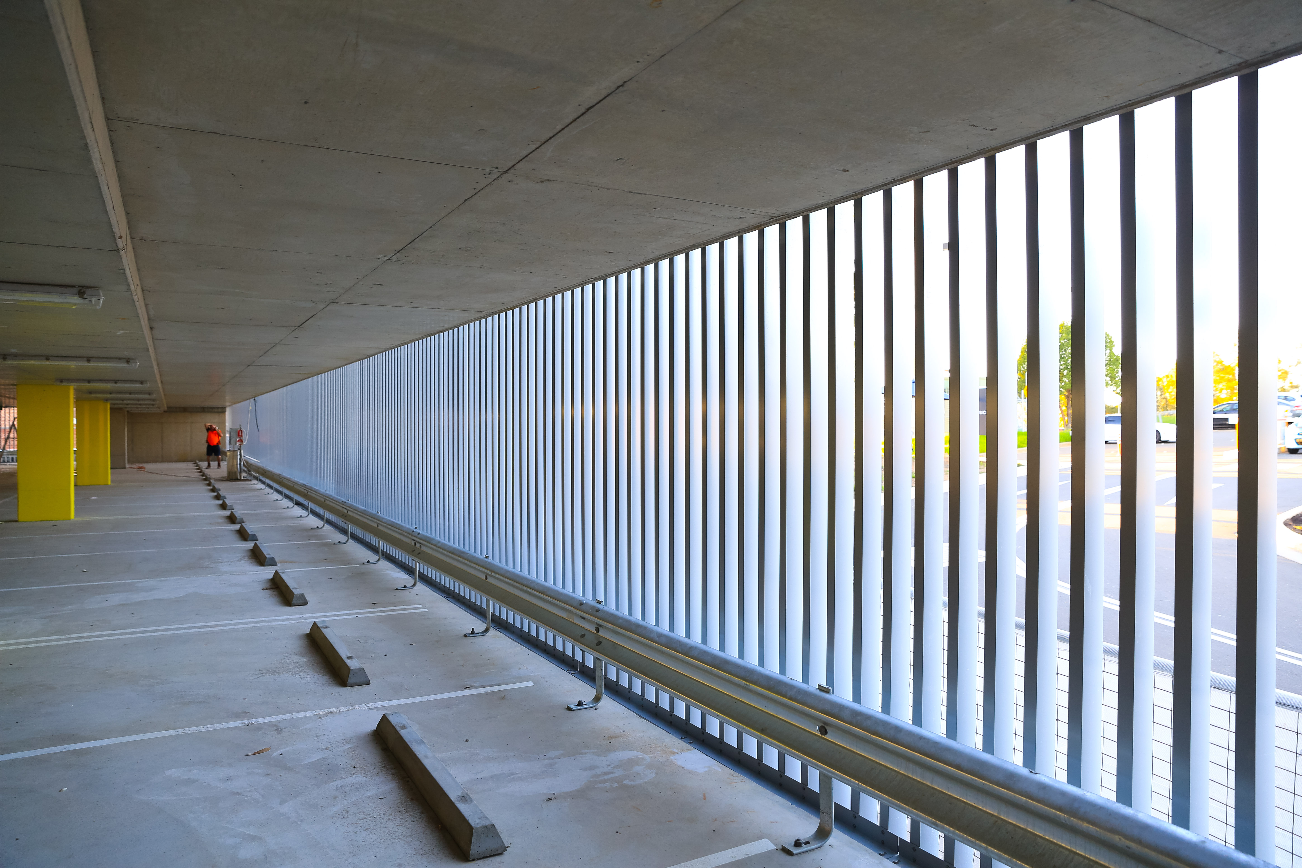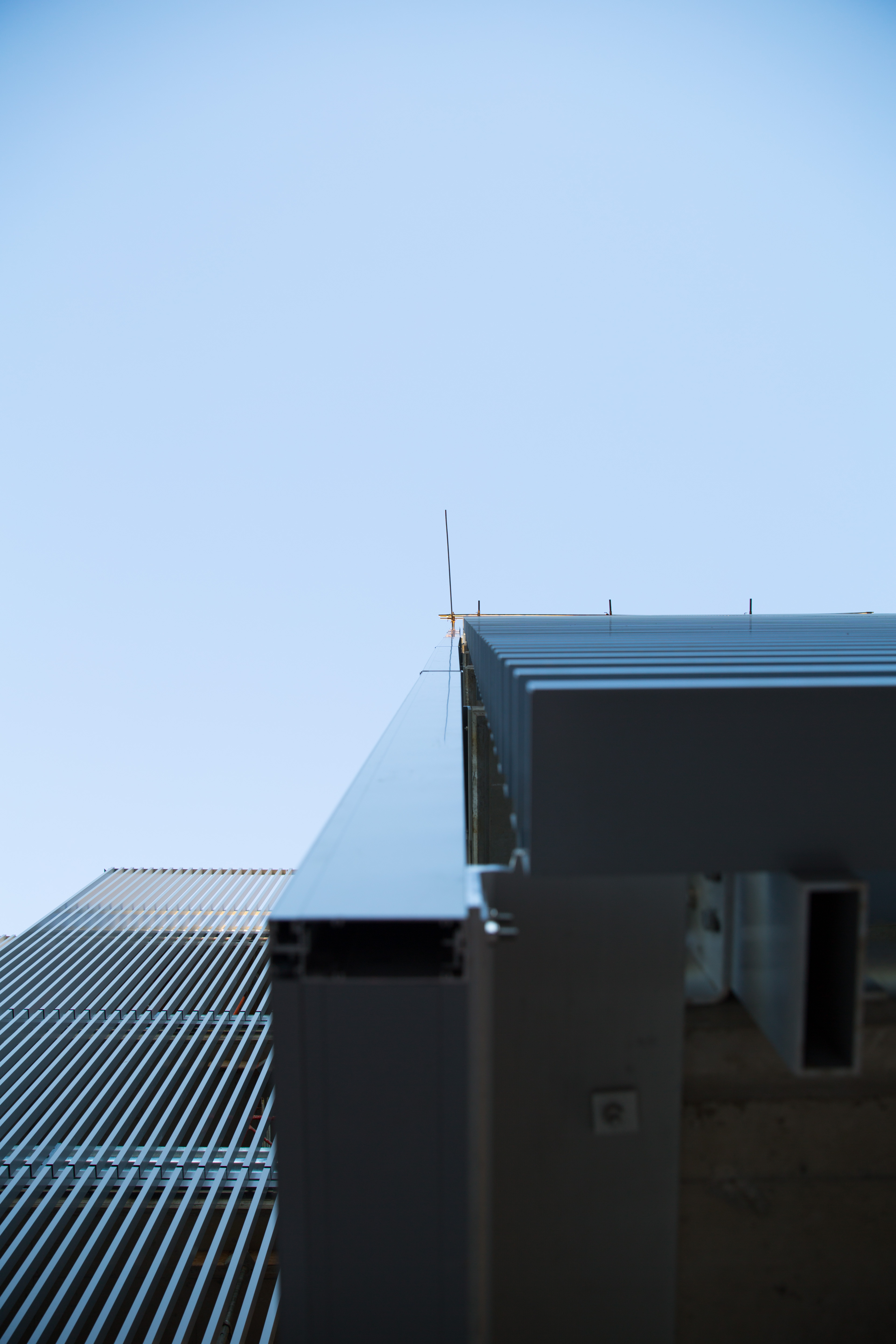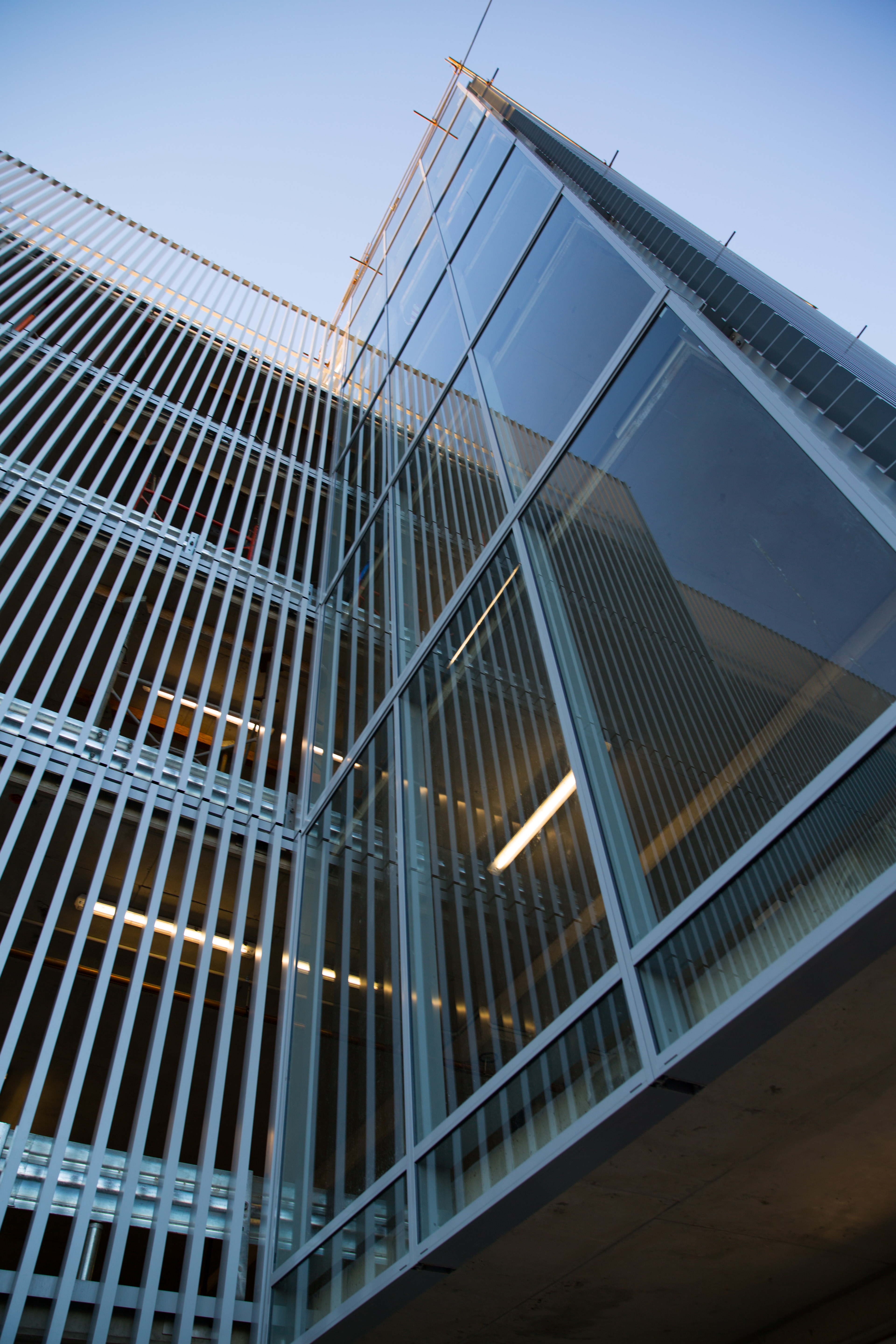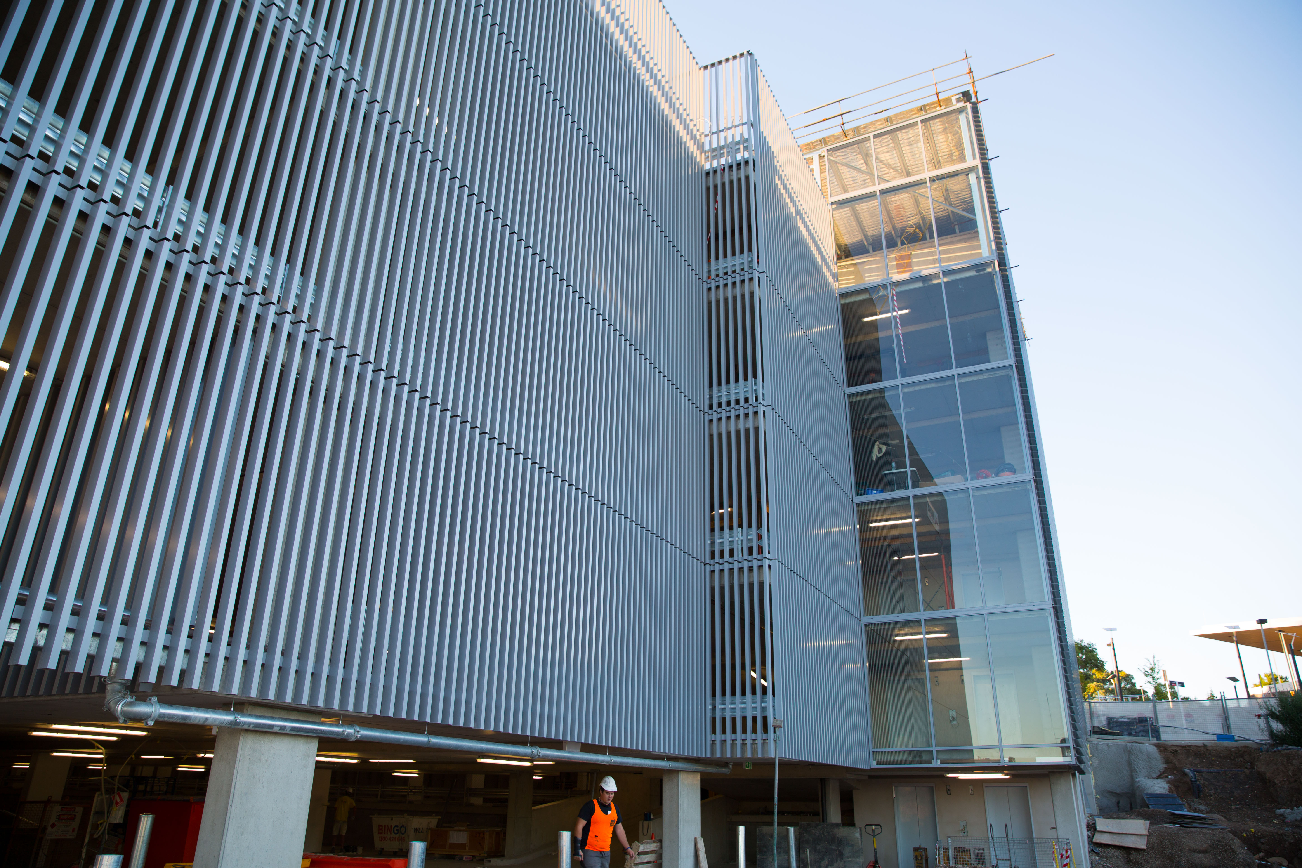In March 2014 Normoyle Engineering completed the Blacktown Hospital Carpark Façade- a 3000m2 façade comprising of 100 x 50 x 2mm RHS vertical elements, pre-fabricated into modules.
All aluminium was precisely cut, CNC machined and pre-fabricated by Normoyle Engineering, transported to site and erected using mobile crawler cranes.
In 2017, F & D Normoyle will be completing the extension of the existing capark through an array of new and recycled façade elements.
